Inspiration
Double Sides of Caribbean
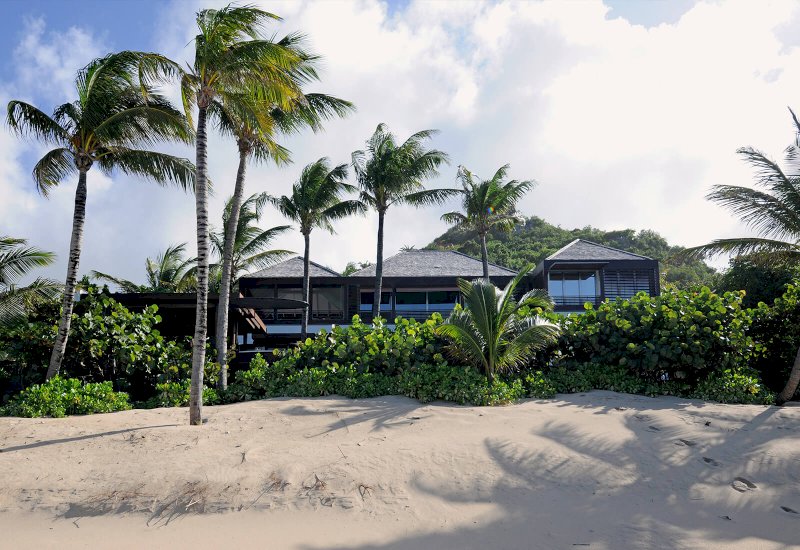
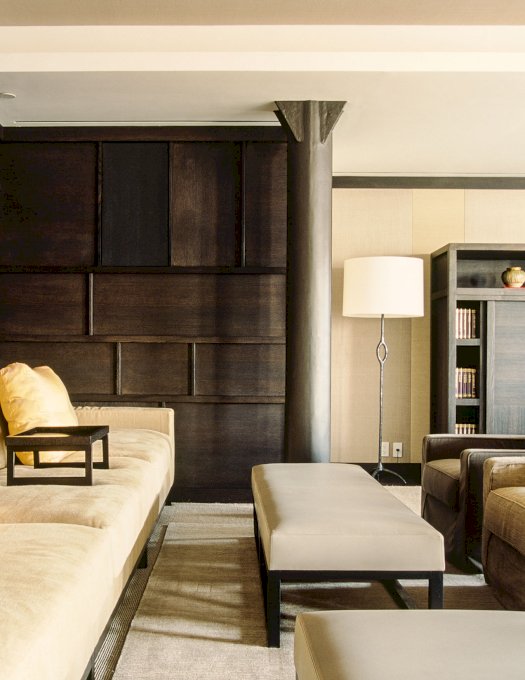
Inspiration
Double Sides of Caribbean
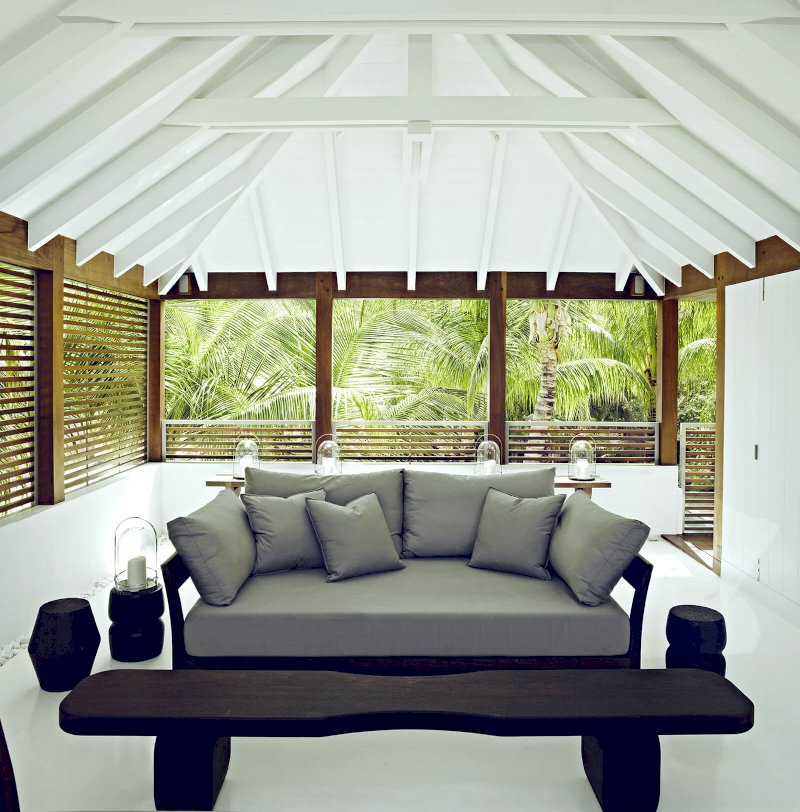
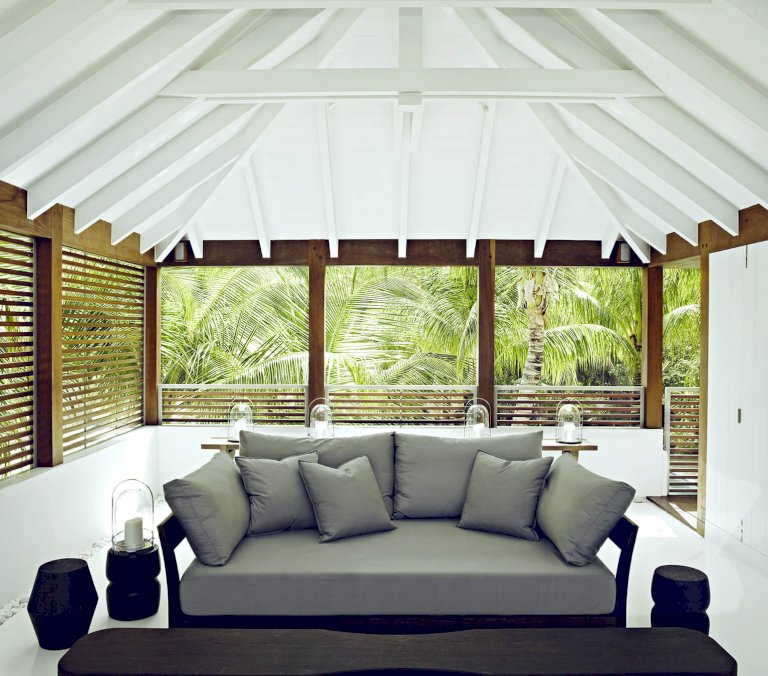
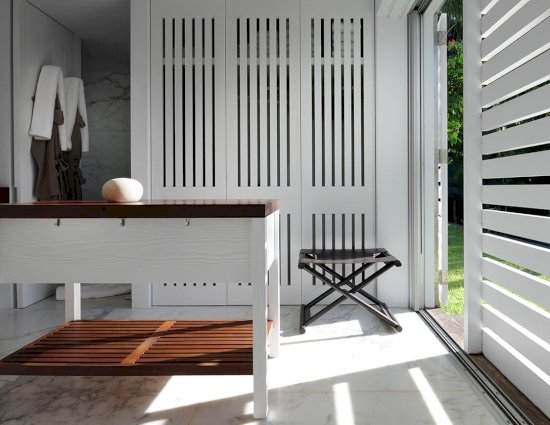
The point of departure for the Gagosian project was the estate’s magnificent gardens, which Liaigre wished to preserve.
The original structure, built in the 1950s, was destroyed. The new house was forced to comply with strict local laws, which required it to be built exactly on top of the initial footprint and prohibited it from expanding either outwards or upwards.
This contemporary home is equipped with awnings to provide shade from the sun. Mounted on folding arms, they can be closed in inclement weather. Behind the master bedroom, an outdoor hallway on the garden side rests on teak pillars—a nod to colonial-era style—and leads to a covered terrace.
The materials used (teak for the exterior, wenge for the interior) harmonize perfectly with the space and are well suited to the tropical climate.
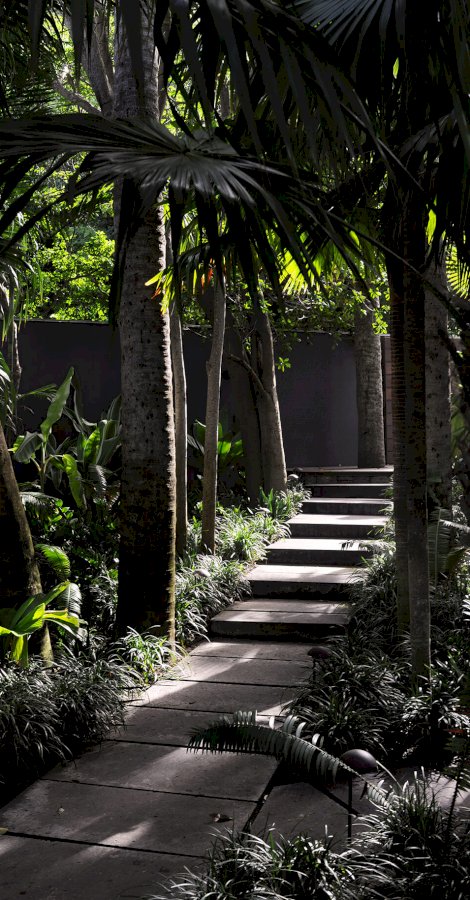
The materials used (teak for the exterior, wenge for the interior) harmonize perfectly with the space and are well suited to the tropical climate. The palette of whites and beiges and the gray upholstery of the outdoor furniture form a contrast against the intense colors of the sky and of the garden’s vegetation.
On different sides of the house, a salt water pool faces the ocean for enjoyment on calm days, while a fresh water pool on the garden side is available for windy days.
