Inspiration
Gallery apartment in New York
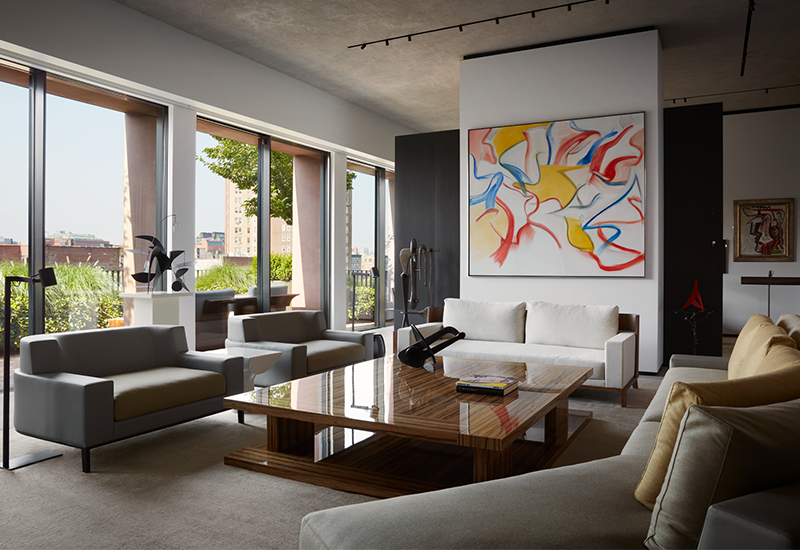
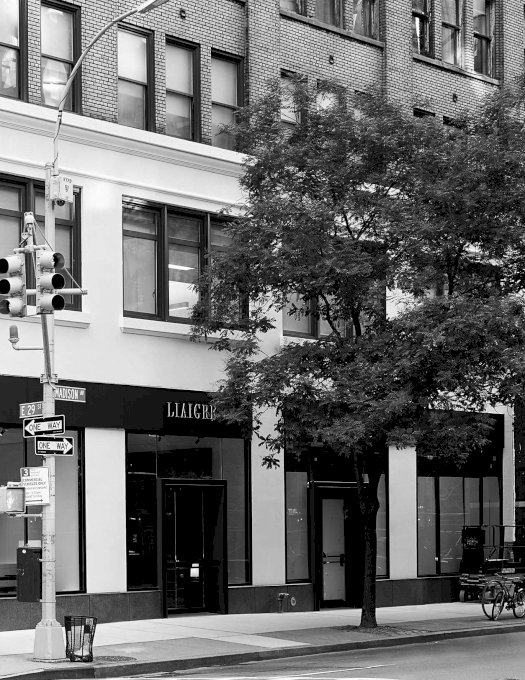
Inspiration
Gallery apartment in New York
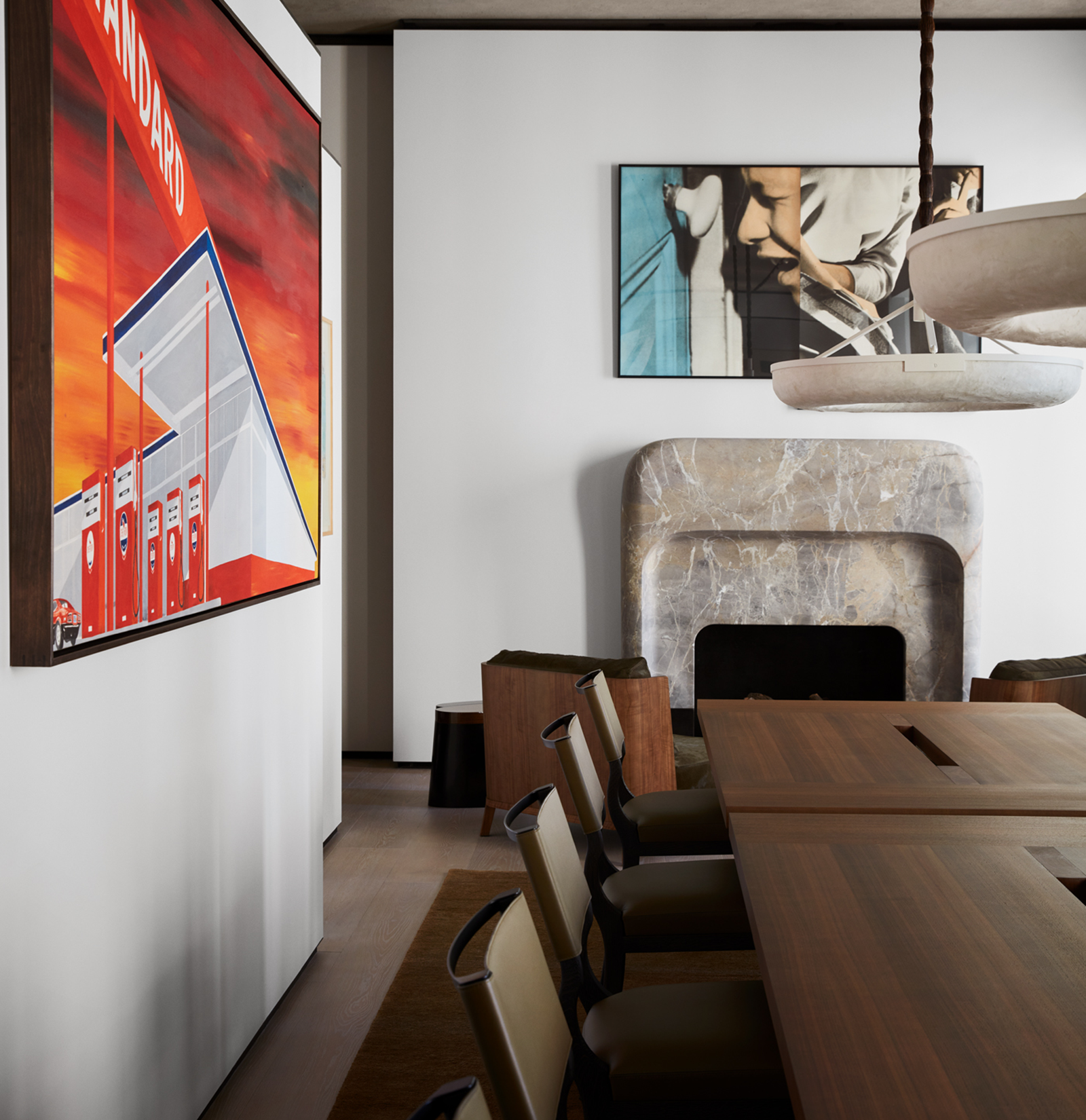
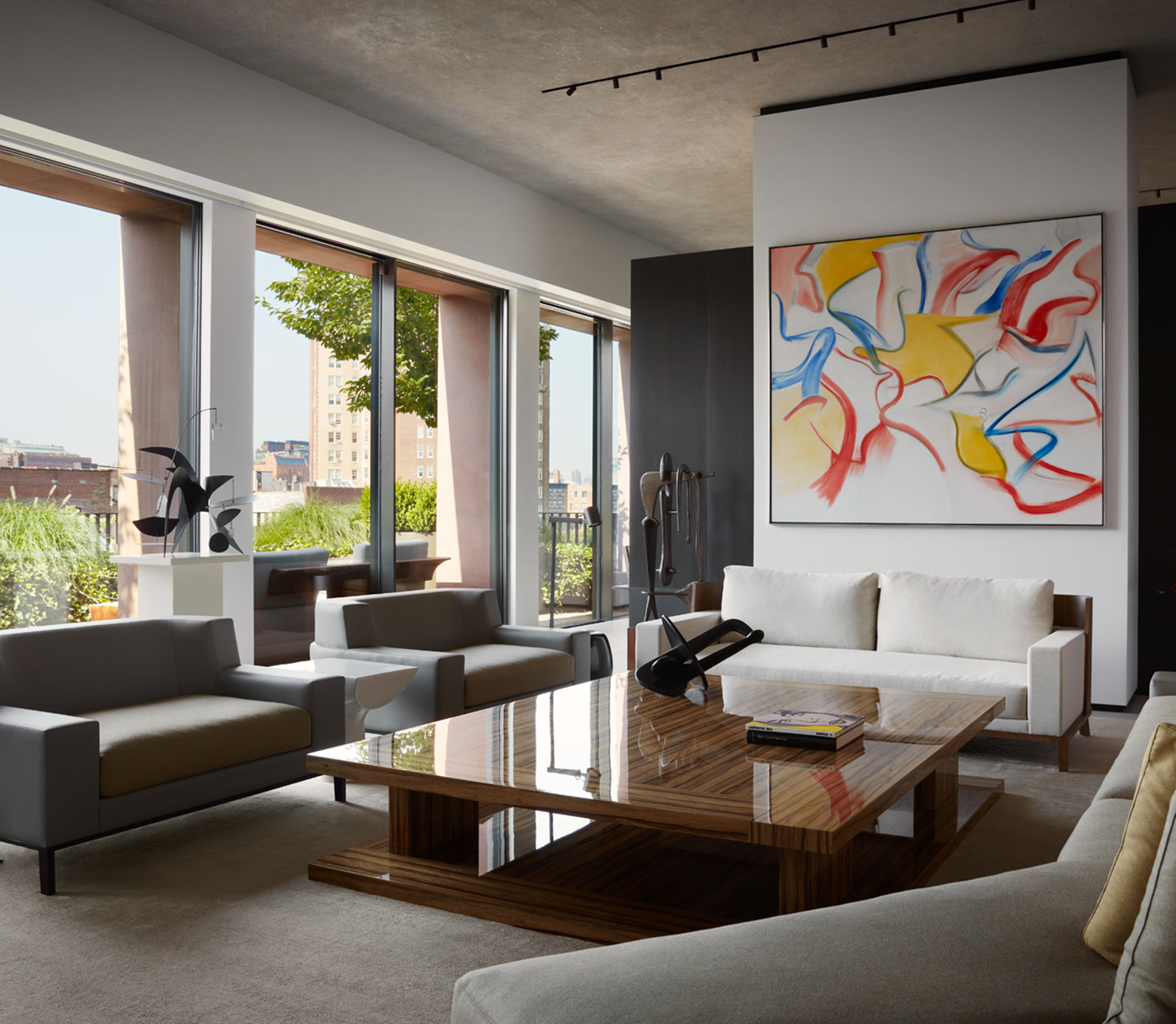
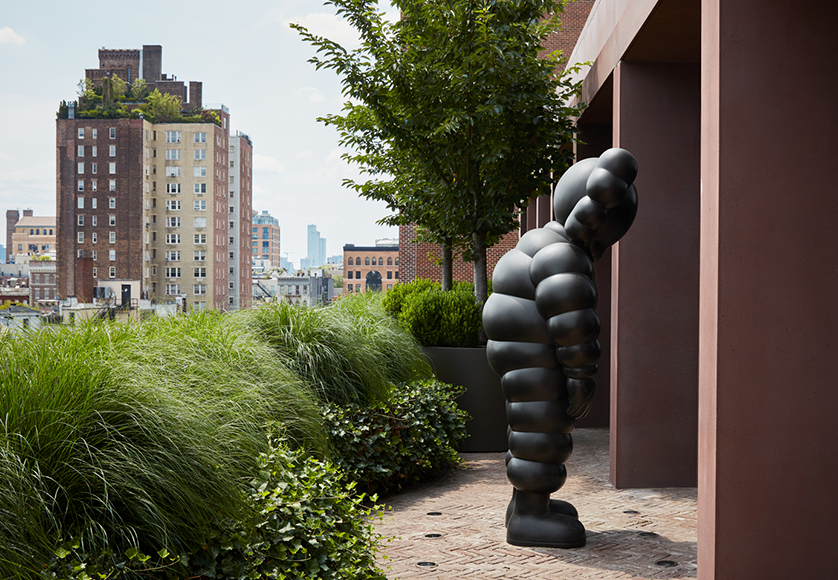
In a six-story, Greenwich Village building recently designed by British architect David Chipperfield, a renowned, contemporary art collector has found their home. They entrusted Liaigre Studio with the task of designing the layout of their spacious penthouse apartment, which occupies the top two levels of this building.
The homeowner’s vision and consequently, the Studio’s brief, was to conceive the apartment as a private gallery to showcase and highlight the modern and contemporary works among the owner’s collection. The artwork, paintings and sculptures that are on display in almost every room of the apartment provide a focal point and set the overall “tempo” for this project. The neutral color palette, arrangement and décor of the space provide a balanced backdrop for these striking pieces.
The Studio’s approach was to create a domestic space that feels warm and welcoming, thus avoiding the typical look of rigid, white cubes found in most art galleries and museums.
In the planning stage, one major consideration was how to design around the massive central core of the building, which houses two elevators and a service staircase. This obvious constraint led the teams to organize and structure the different spaces on the both levels of the apartment around the core. This resulted in a succession of interconnected rooms, punctuated by large windows overlooking the terraces.
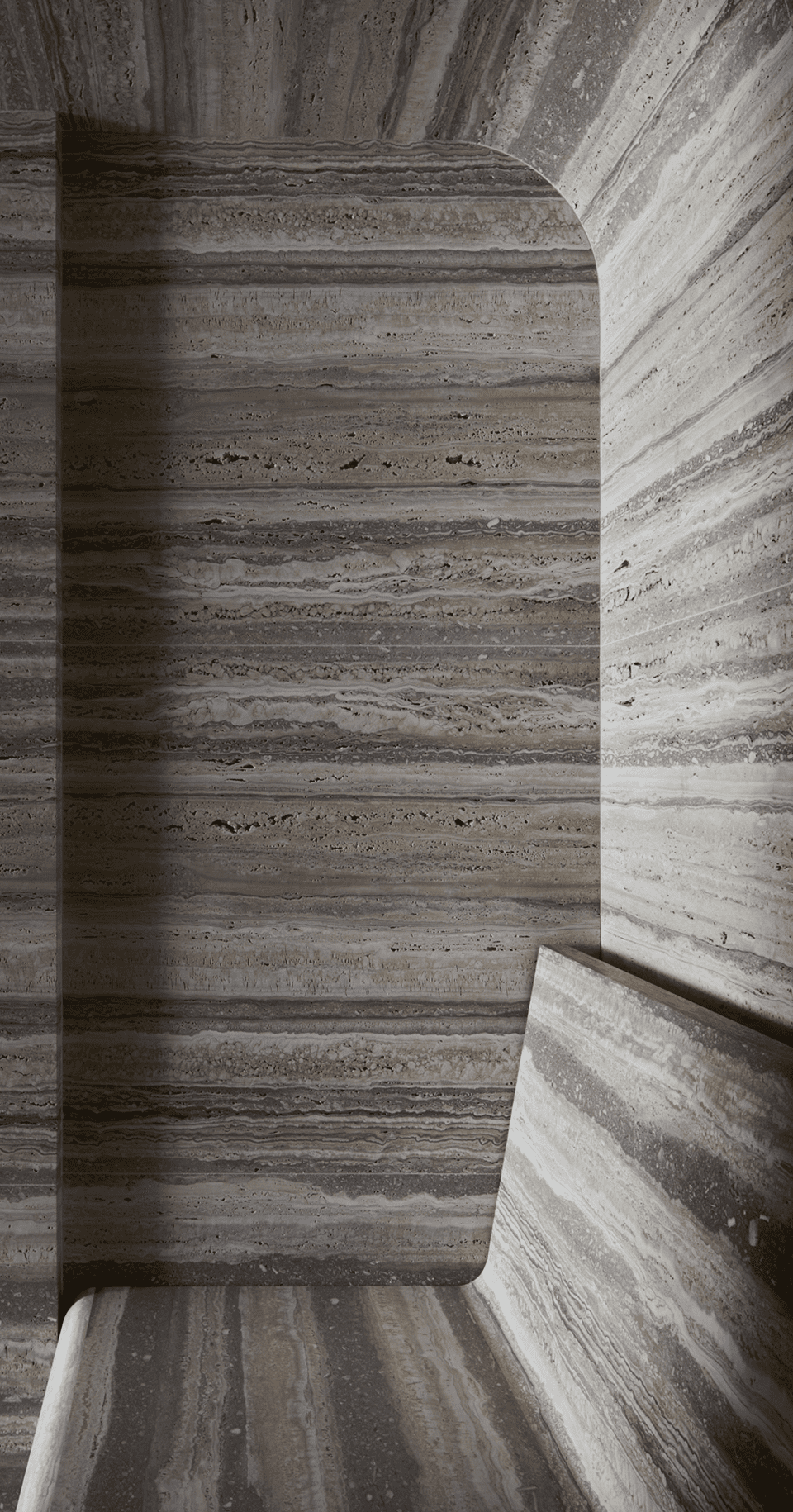
To complement the neutral color scheme, the Studio selected refined materials, including various wood types and finishes that alternate between dark and light, as well as exquisite marble for the fireplace, kitchen, and bathrooms. The overall design exudes a sense of luxury, complemented by numerous sophisticated details that help to avoid ostentation. The choice of furniture and lighting elements are similarly cohesive within the overall aesthetic, featuring iconic pieces with sleek lines, encapsulating the Liaigre style.
