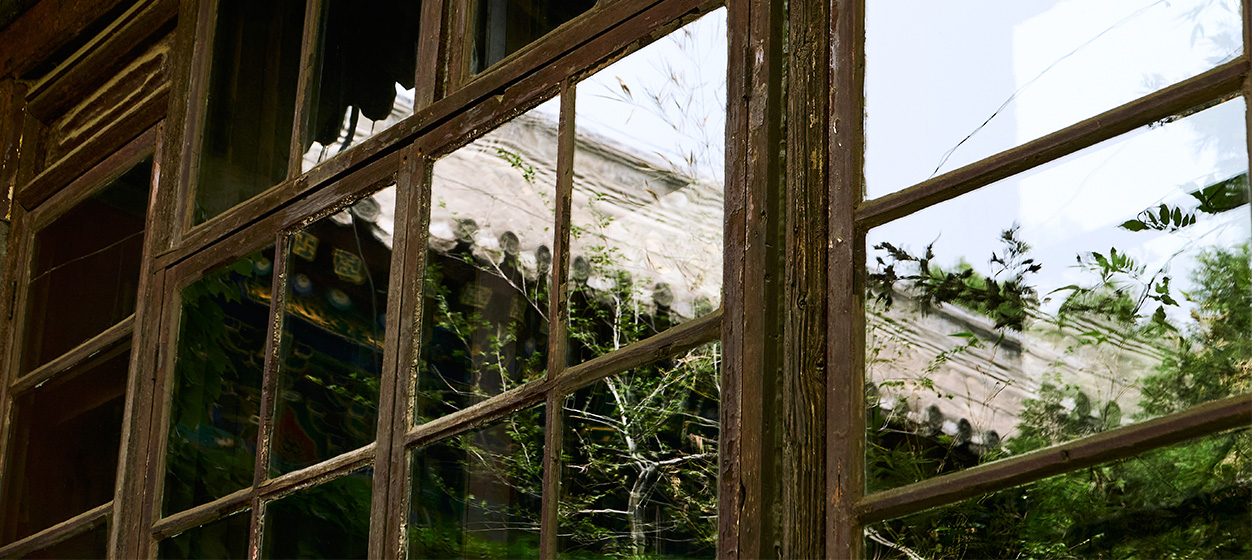Niseko, Japan
Located on the island of Hokkaido in the heart of a natural park, Niseko is a renowned winter sports resort offering a magnificent panorama of Mount Yōtei. Here, skiing and snowboarding are practiced on the “best powder snow in the world,” an ultra-light snow due to a microclimate. This place, also highly popular in the summer, has seen the development of a luxury international tourism industry. It is in this exceptional context that Liaigre has created a 700 m2 residence. The architectural vocabulary of the mountain spirit house harmoniously interacts with the Japanese principles of Wabi Sabi, and more broadly, Asian codes.
Located on the island of Hokkaido in the heart of a natural park, Niseko is a renowned winter sports resort offering a magnificent panorama of Mount Yōtei. Here, skiing and snowboarding are practiced on the “best powder snow in the world,” an ultra-light snow due to a microclimate. This place, also highly popular in the summer, has seen the development of a luxury international tourism industry. It is in this exceptional context that Liaigre has created a 700 m2 residence. The architectural vocabulary of the mountain spirit house harmoniously interacts with the Japanese principles of Wabi Sabi, and more broadly, Asian codes.
Close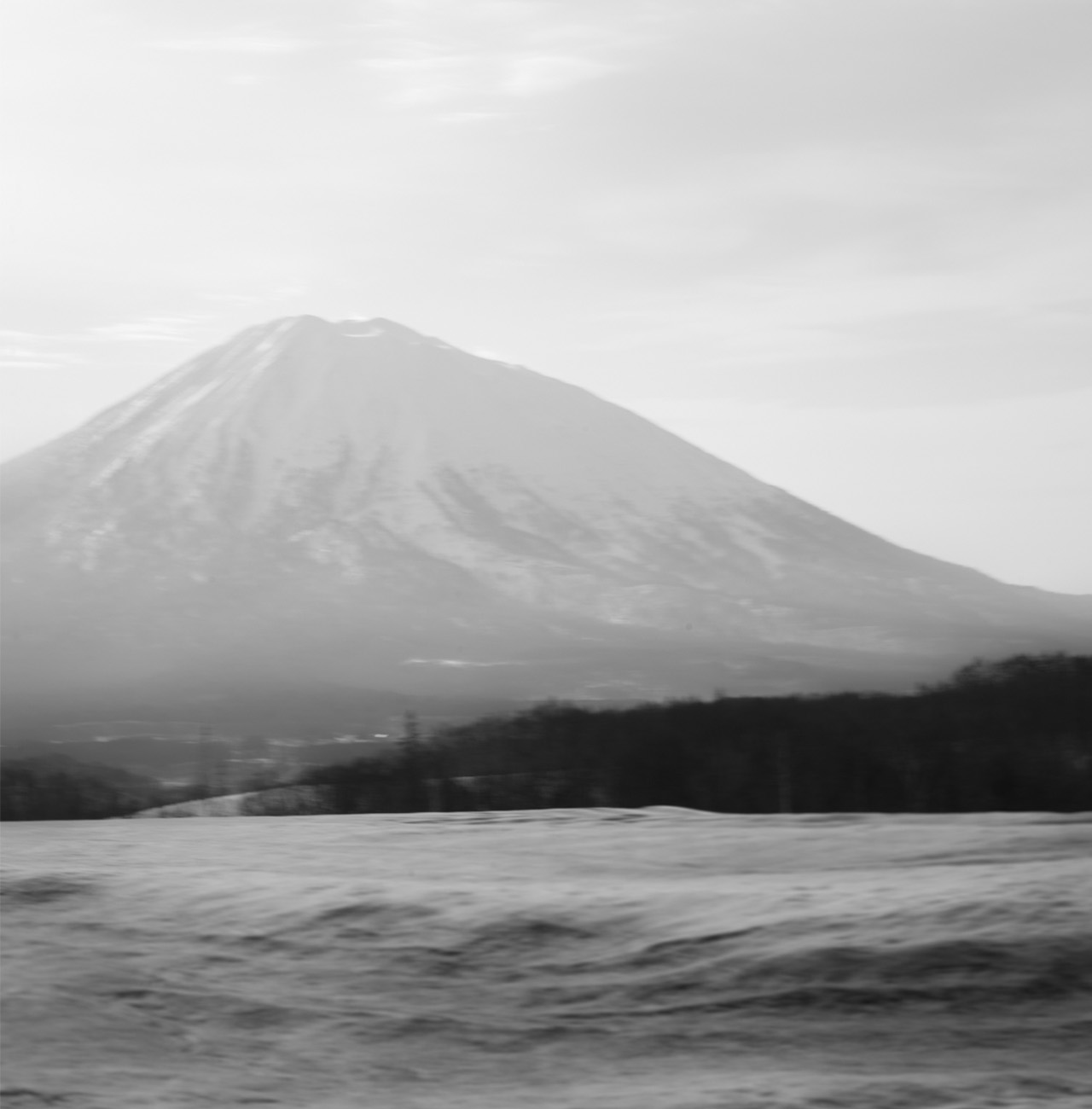
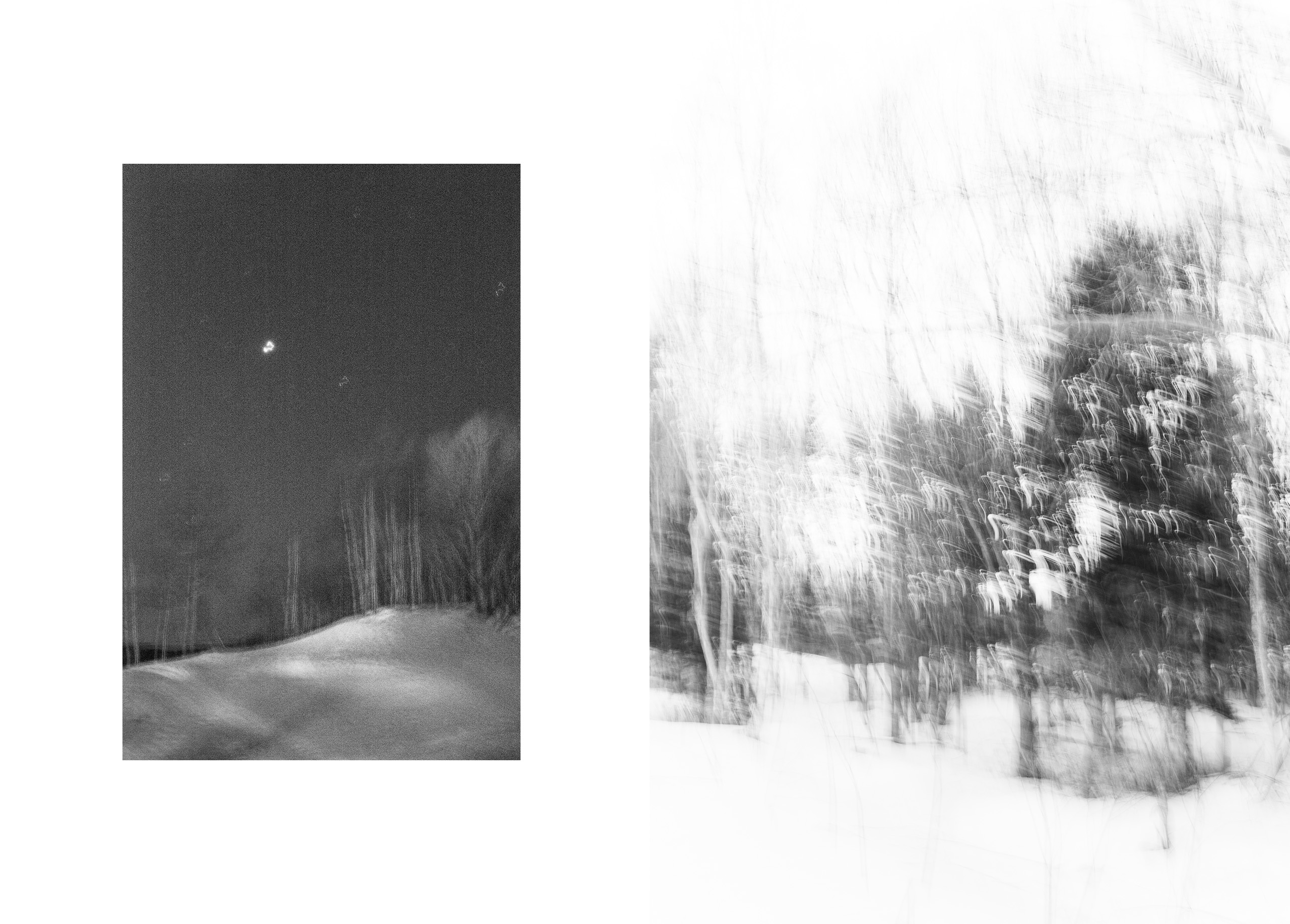
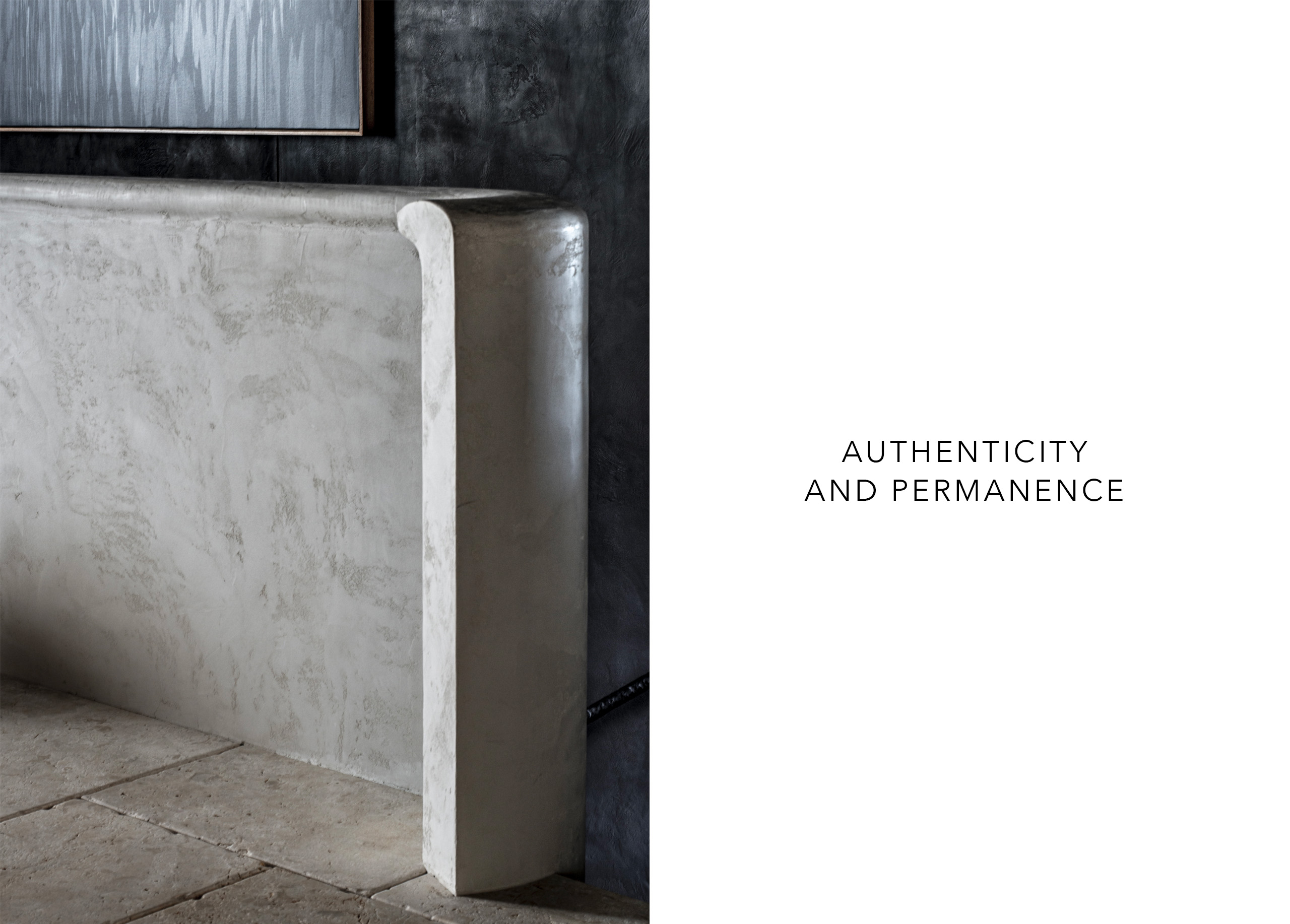
The Studio’s creative process begins by contemplating the landscape and seamlessly integrating architecture into its natural surroundings. Observations and sentiments about the site guide the team towards selecting materials and tones that harmonize with the environmental context. The allure of the site inspired the studio team to infuse this place with an authenticity that exudes a sense of permanence. While luxury and comfort manifest even in the minutest design details, the ambiance of the project leans towards a measured restraint—a simplicity reminiscent of the Japanese spirit of Wabi Sabi.
In accordance with the client’s preferences, this mountain refuge adeptly blends functionalities and stylistic elements, striking a balance between Eastern and Western influences. All these elements contribute to the project’s exceptional refinement. Lastly, catering to the client, a significant collector of modern, contemporary, and indigenous art, it was imperative to seamlessly integrate artworks and collection pieces into the interior while maintaining an impression of “naturalness,” as if the entire ensemble has always belonged.
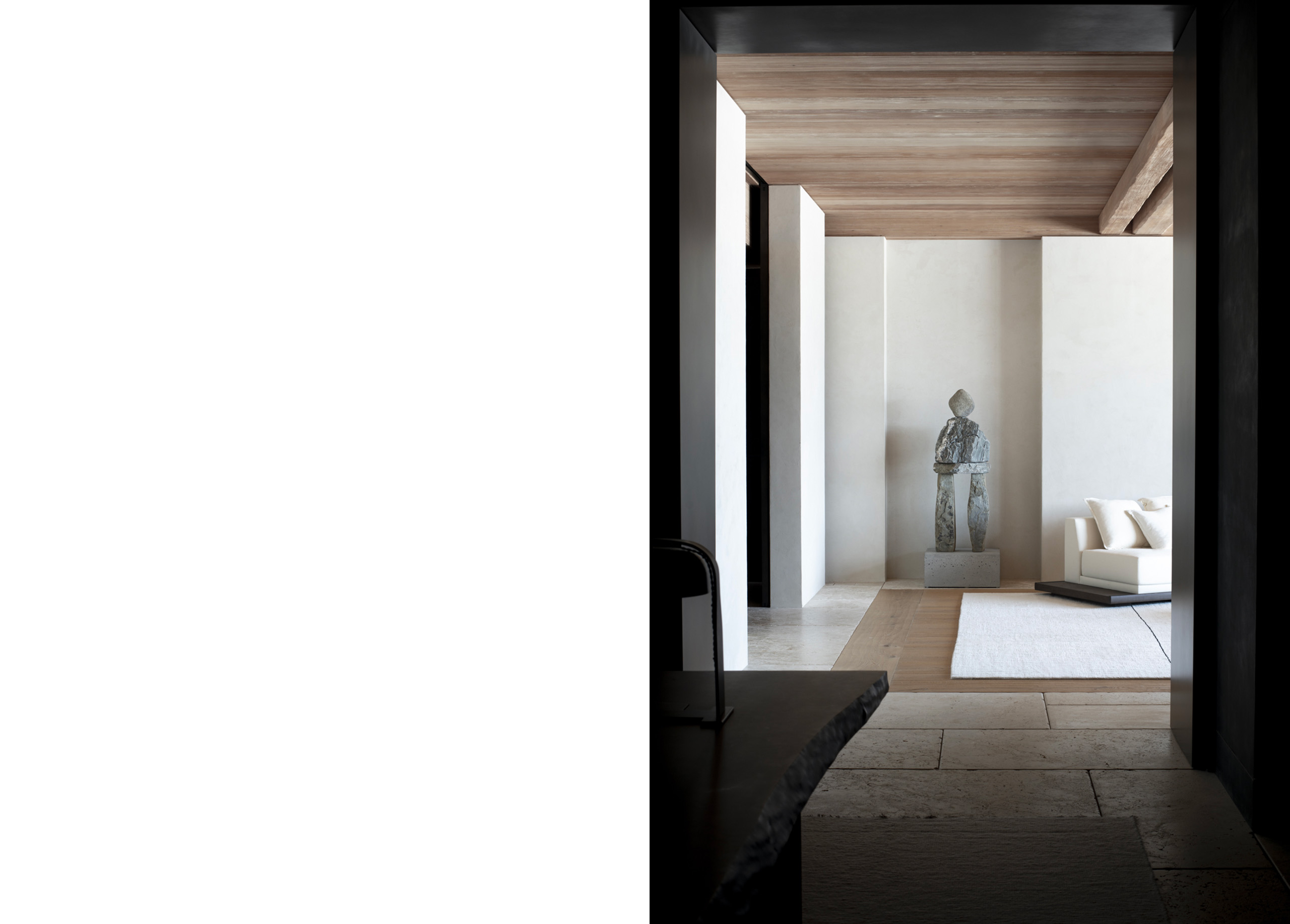
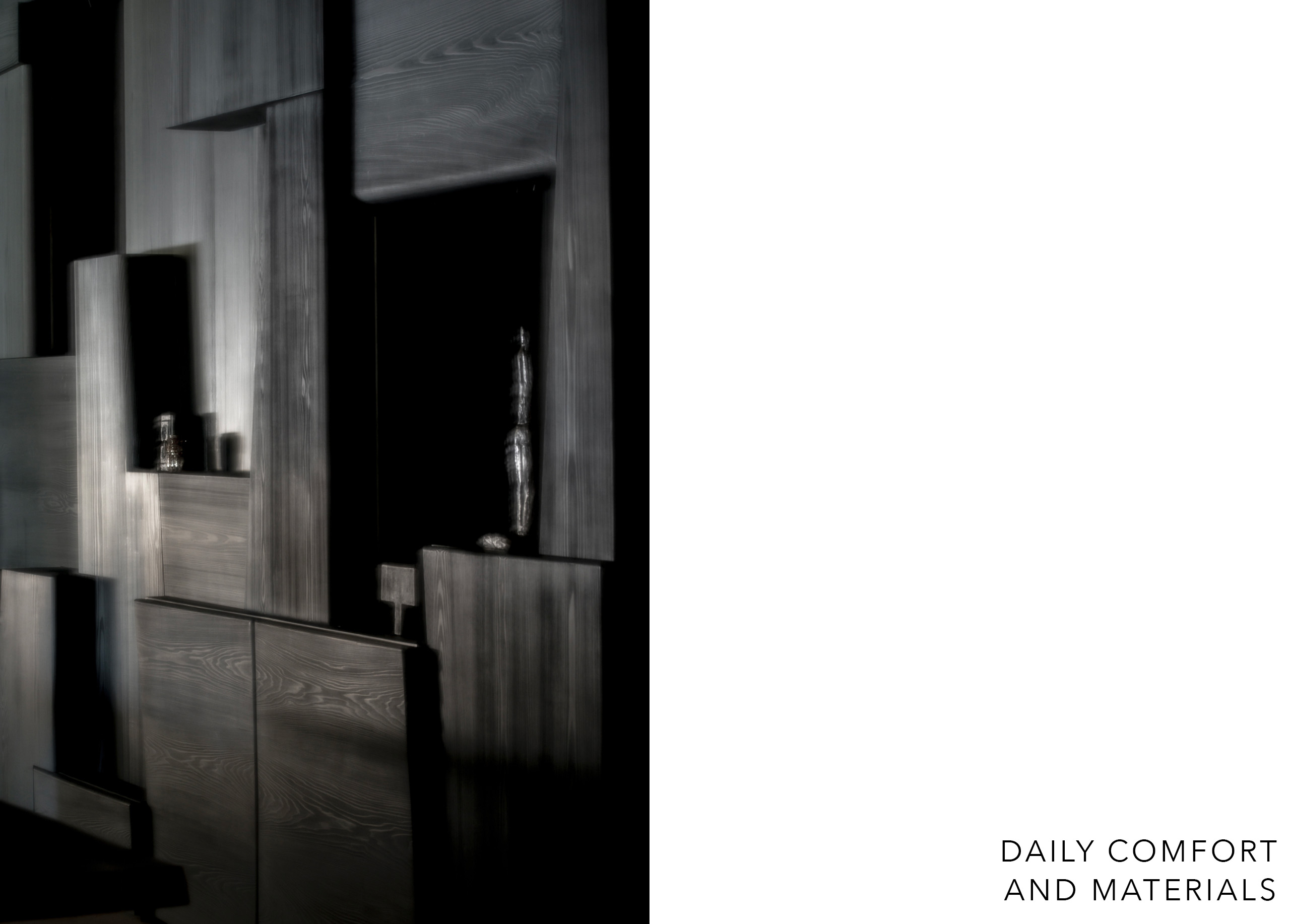
The upper floor is dedicated to reception rooms, each crafting its own narrative. Upon entering, the tone is established; the atmosphere is immediately plush and warm, creating a striking contrast with the outside. Burgundy nubuck-clad walls, an onyx console crowned with a solid wood tabletop, and a curious cabin spirit all beckon you to embark on a journey. In the library, characterized by sculptural lines and brushed black cedar adorned with niches and volumes that double as shelves, showcase a stunning collection, including the trays on the two massive tables supporting vases and lamps.
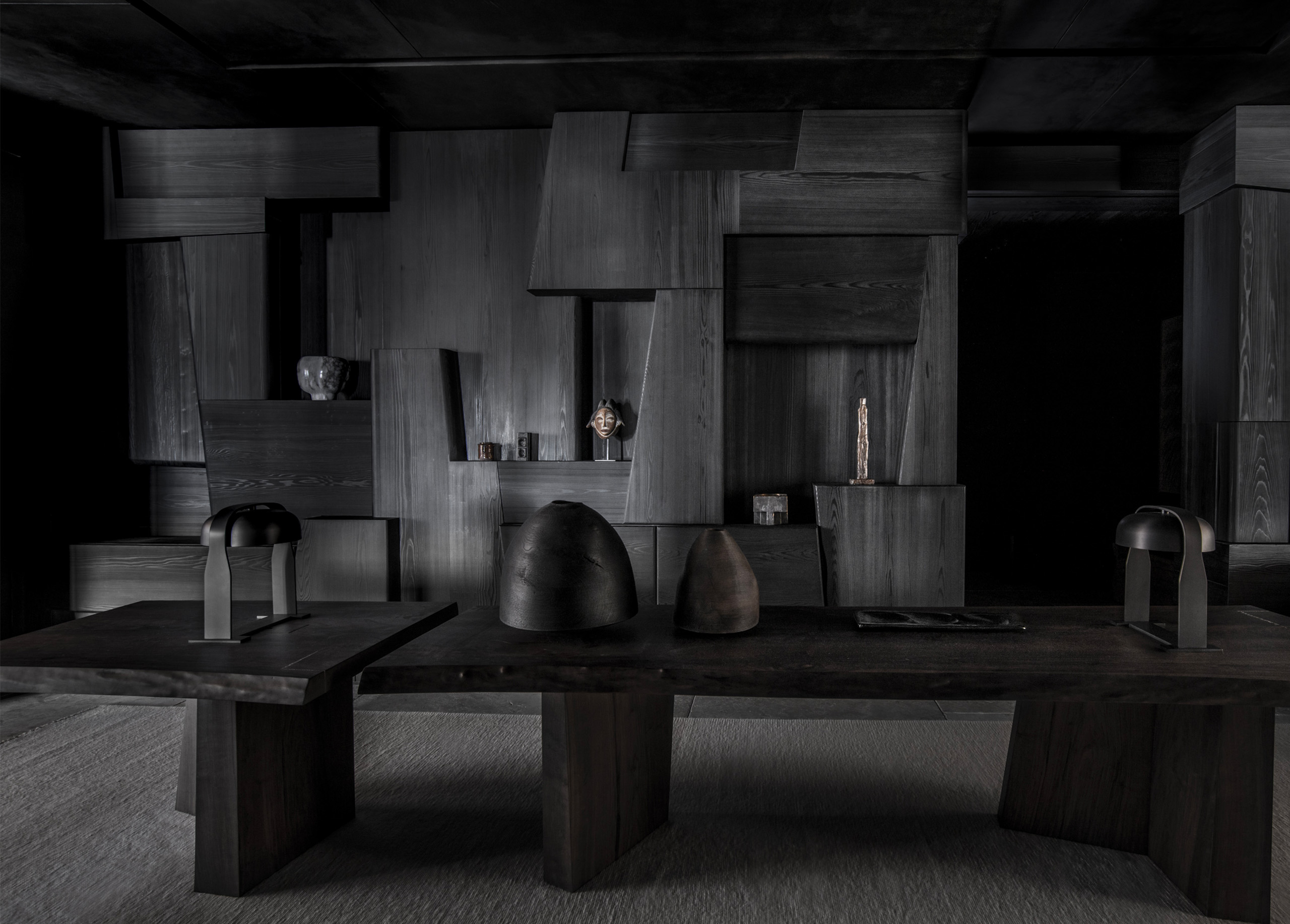
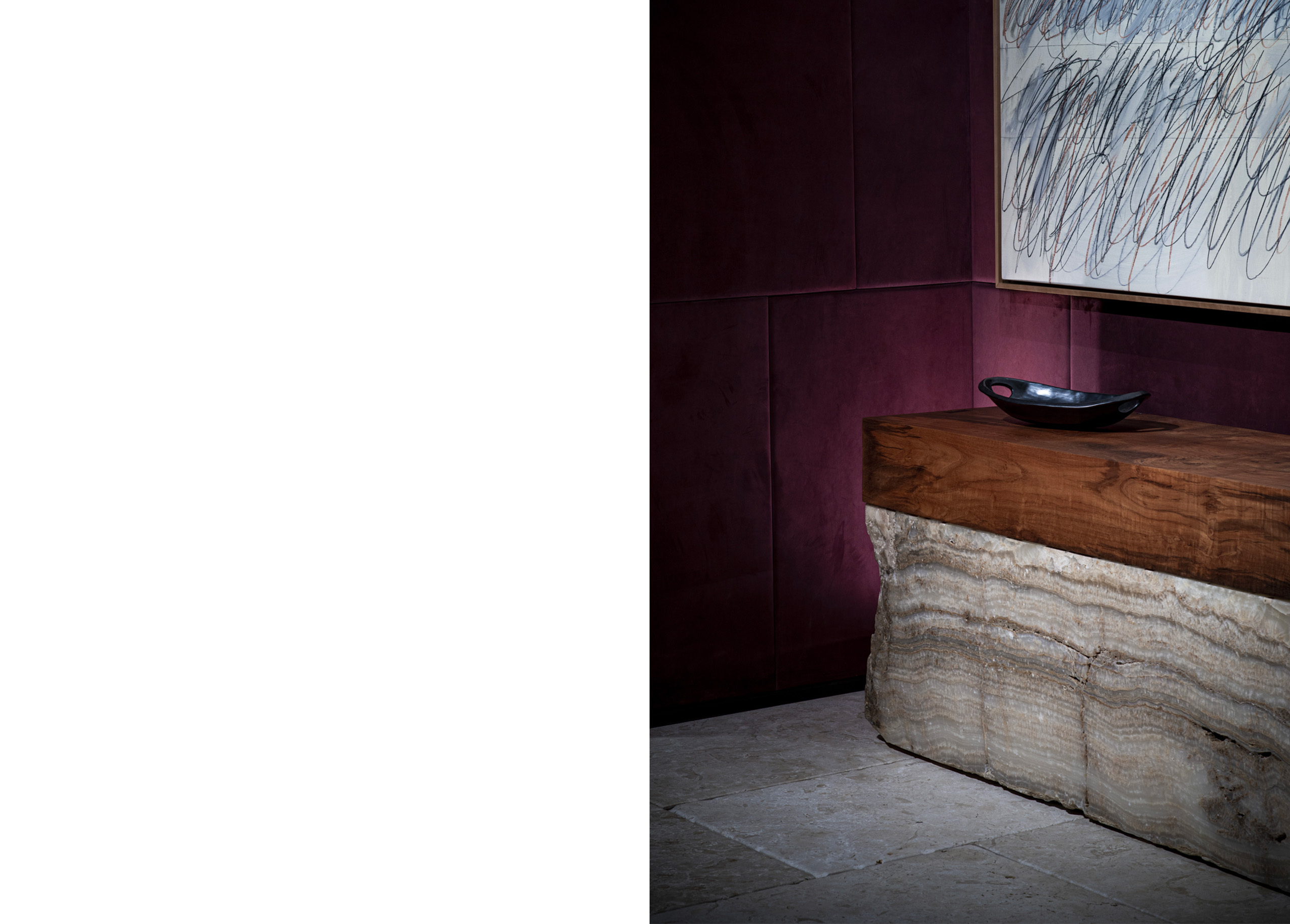
The living room, generously open to the slopes and peaks, boasts light colors that allow light to gracefully glide across natural oak floors, Shikkui plaster walls, and all furniture, including a lengthy sofa, daybed, and a lamp designed specifically for the project, along with a mahjong table. The expansive dining room, intended for gathering guests around a long “Chef-table,” features beautiful limestone flooring, a kitchen island, and a fireplace. The trapezoidal shape of the fireplace is inspired by Japanese architectural language. A sculptural bronze railing accentuates the gentle and architectural lines of the staircase.
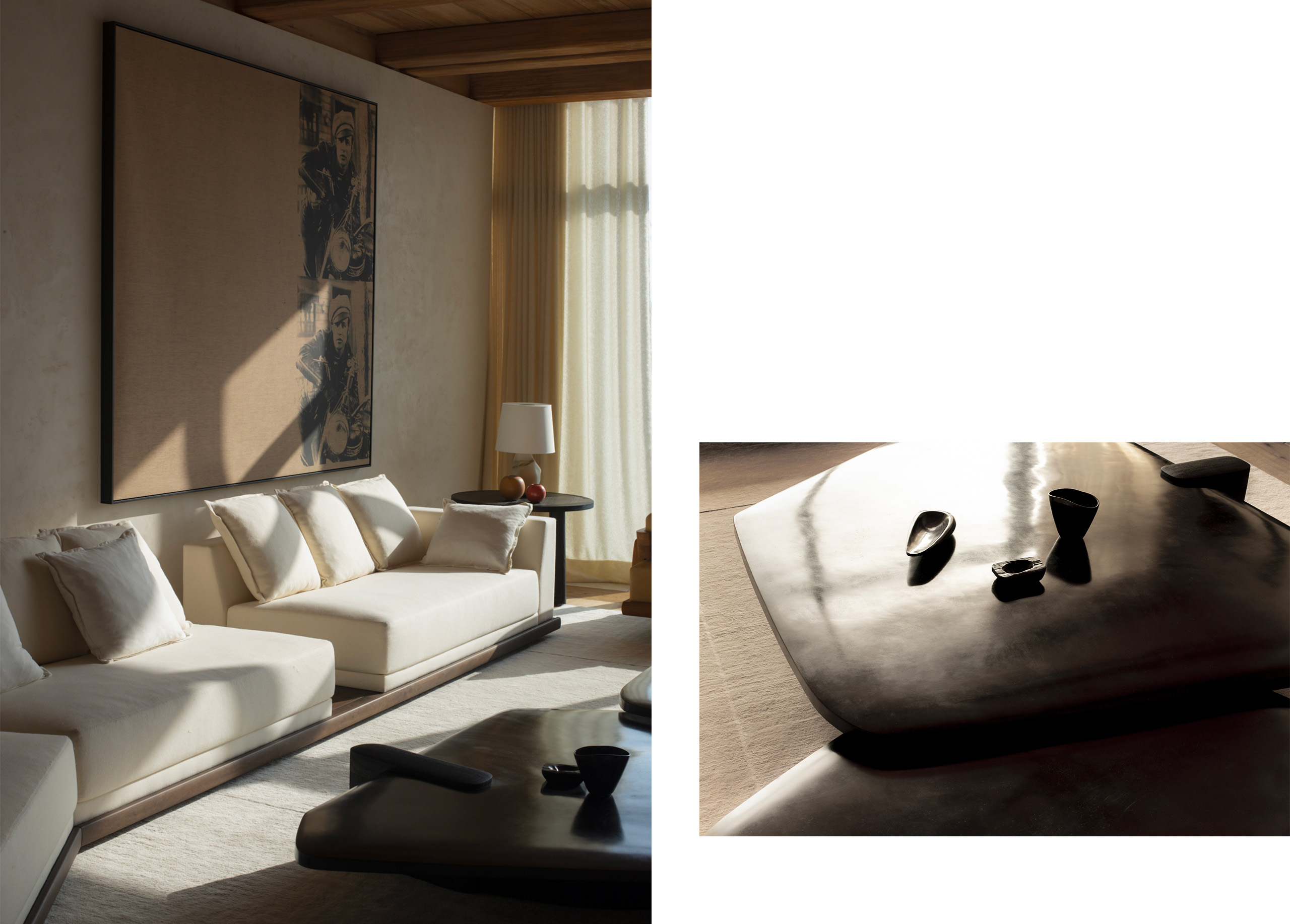
The ground floor level houses private spaces: bedrooms, bathrooms, and a spa. Pine-clad bedroom walls exude a warm blondness that instantly imparts a sense of well-being, complemented by limestone and tatami flooring, and sheepskin headboards. Dressing rooms alternate partitions between wood and Japanese paper. On this floor, much like the reception floor, numerous details pay homage to traditional Japanese culture and habit. The entire project embodies a comfort for every moment, with rooms alternating between bright and hushed, enveloping atmospheres.
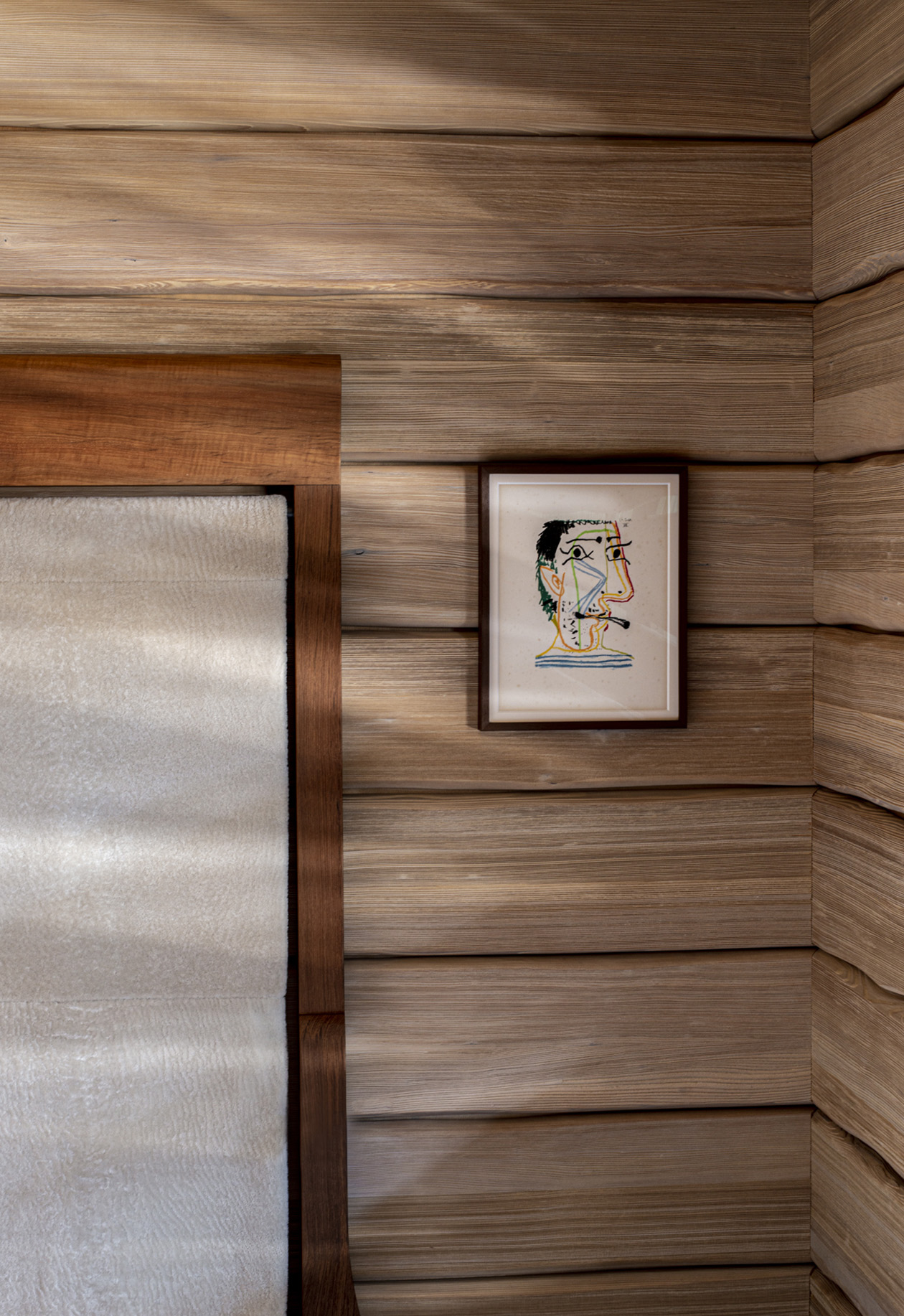
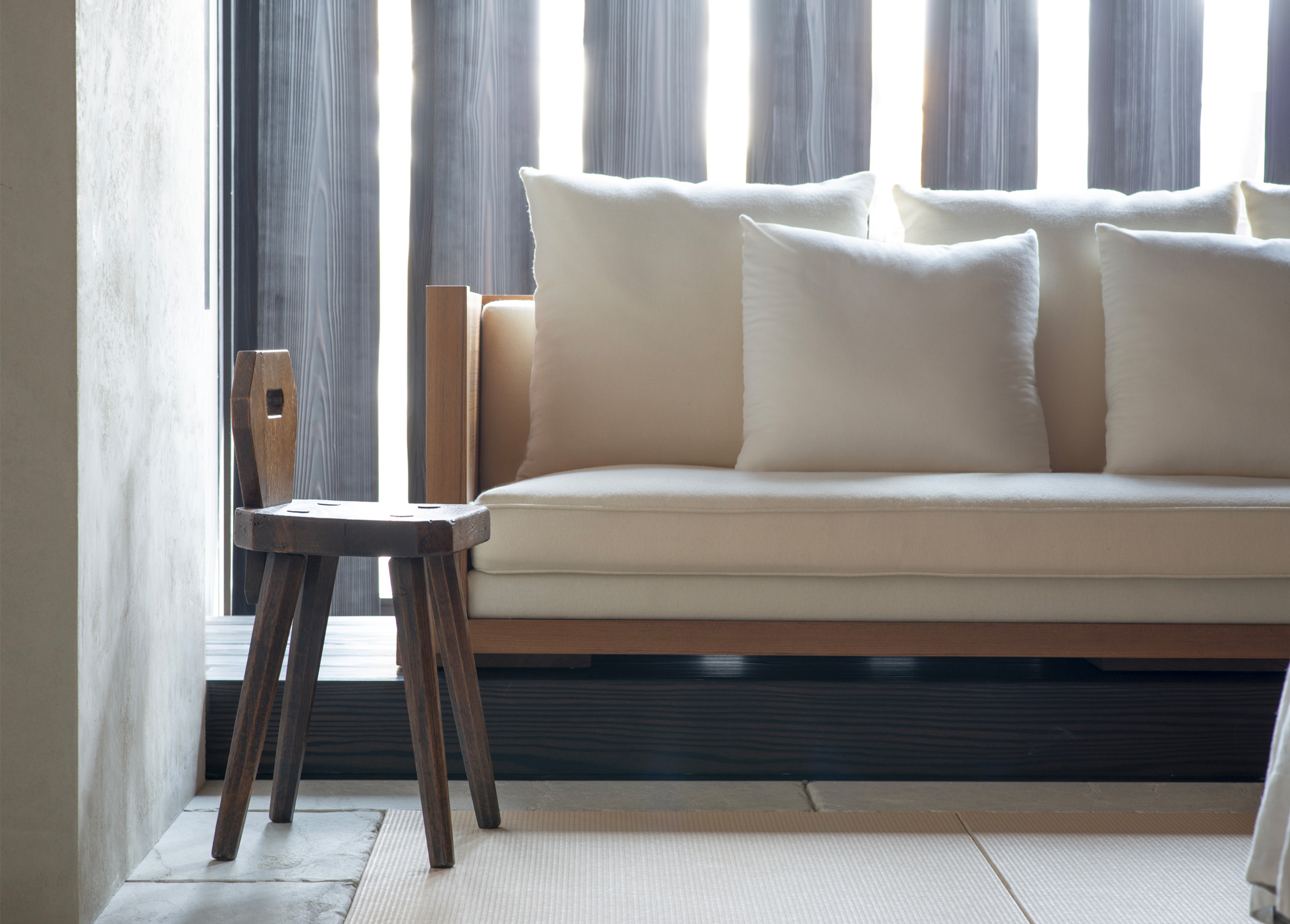
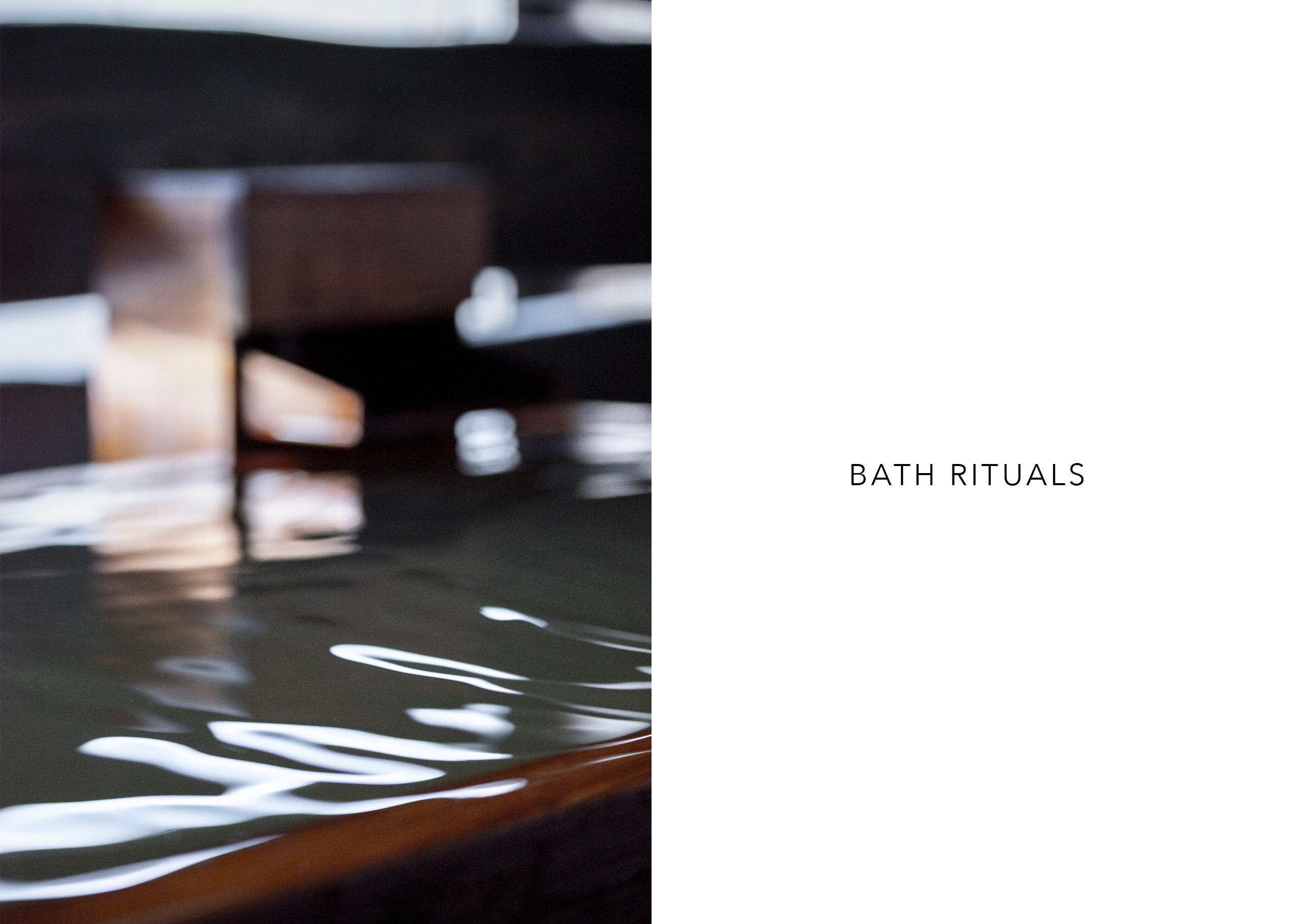
Undoubtedly tied to the omnipresence of water and the abundance of hot springs in the archipelago, the bathing tradition remains deeply ingrained in Japanese culture. Thermalism, a practice dating back to the 7th century in Japan, has evolved into a daily ritual for most Japanese individuals and draws numerous tourists. Given the natural presence of hot springs in Niseko, the client’s aspiration to install their own Onsens in a bathroom and the SPA of his home is entirely justified. To this end, one of the bathrooms has been fashioned as an Onsen, featuring hinoki wood stained and lacquered with urushi, along with the use of “Taj Mahal” stone—named after the Indian mausoleum where it was originally employed. The guest bathroom incorporates onyx and Shoji paper. In the SPA, the walls, basins, and floors are crafted from two varieties of marble, while the ceiling is finished in brushed cedar.
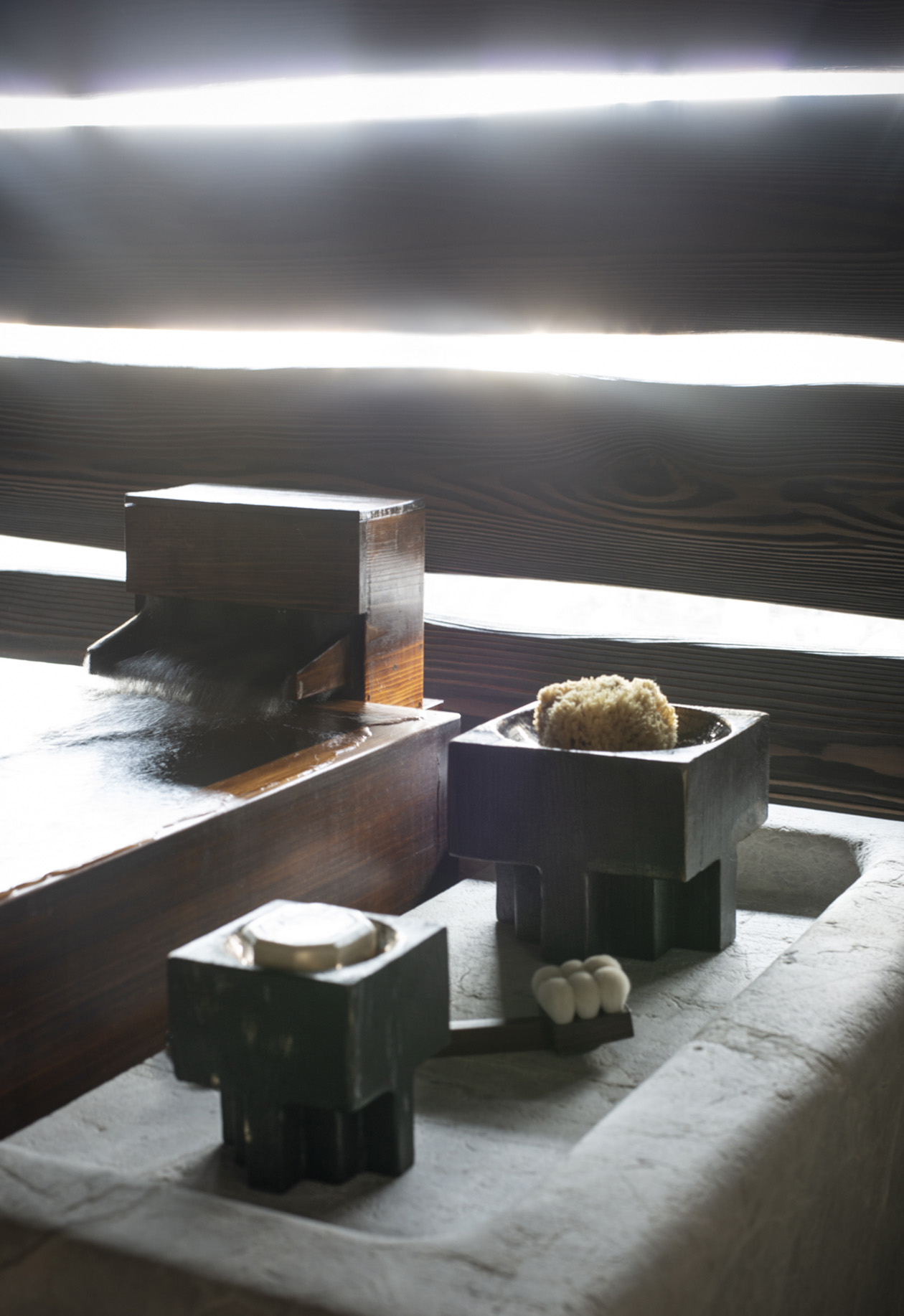
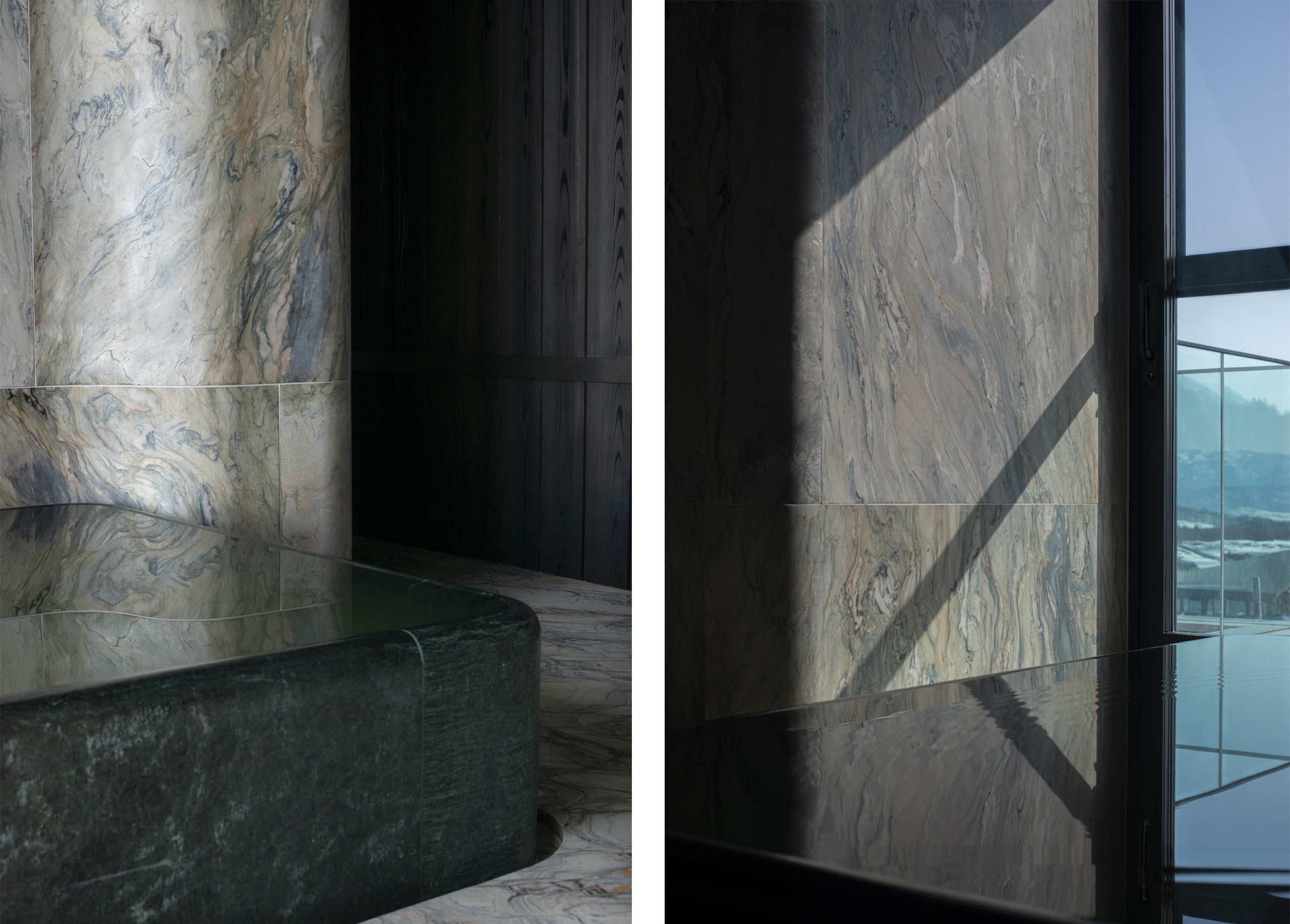
This project aligns with a series of endeavors in which the Studio evolves a language that rejuvenates all the fundamentals characterizing the vocabulary of Liaigre: be it the purity of lines coupled with noble materials, a luxury that unveils itself both in detail and, more significantly, in functionality, or a permanence intertwined with the concept of the passage of time—everything contributes to the pursuit of a beauty centered on the essential.
Discover other
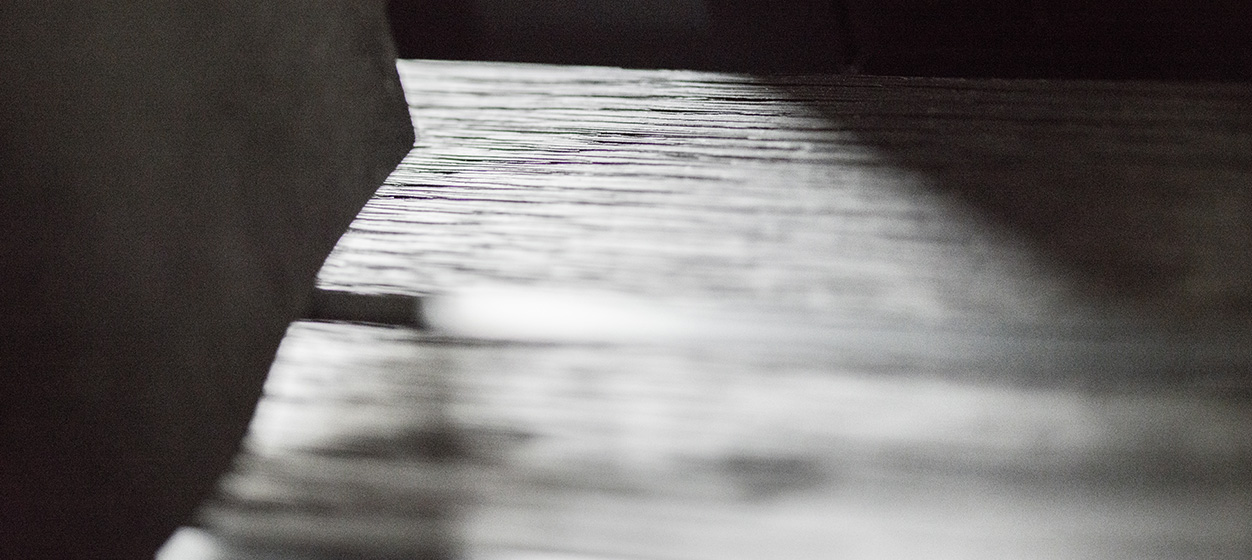
Luxury according to Liaigre
